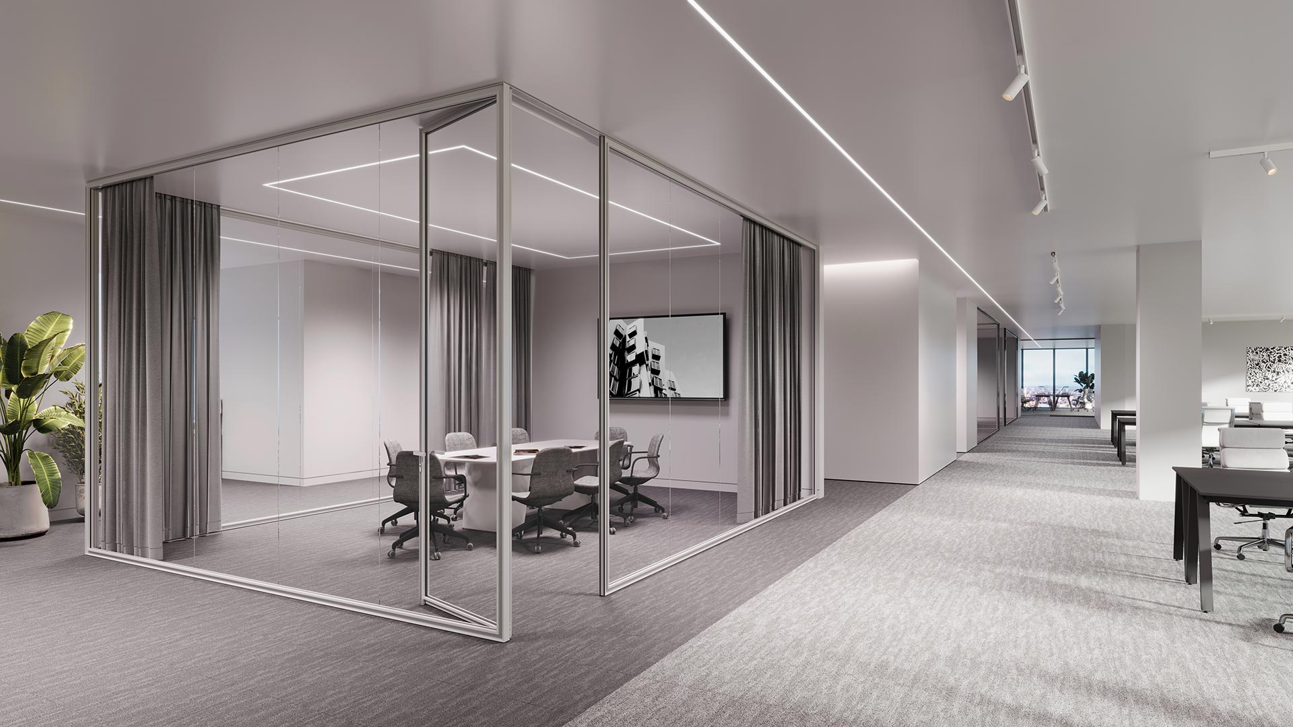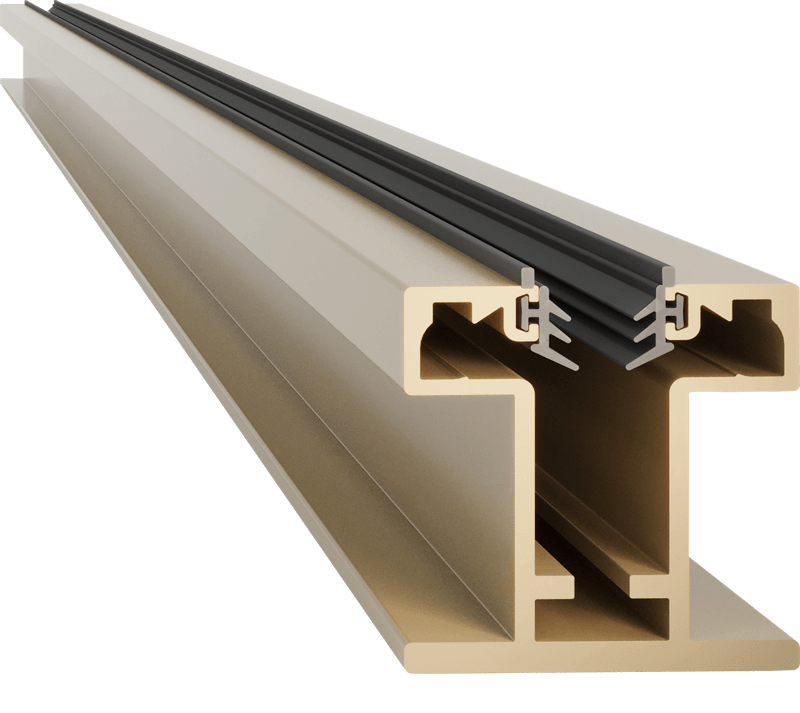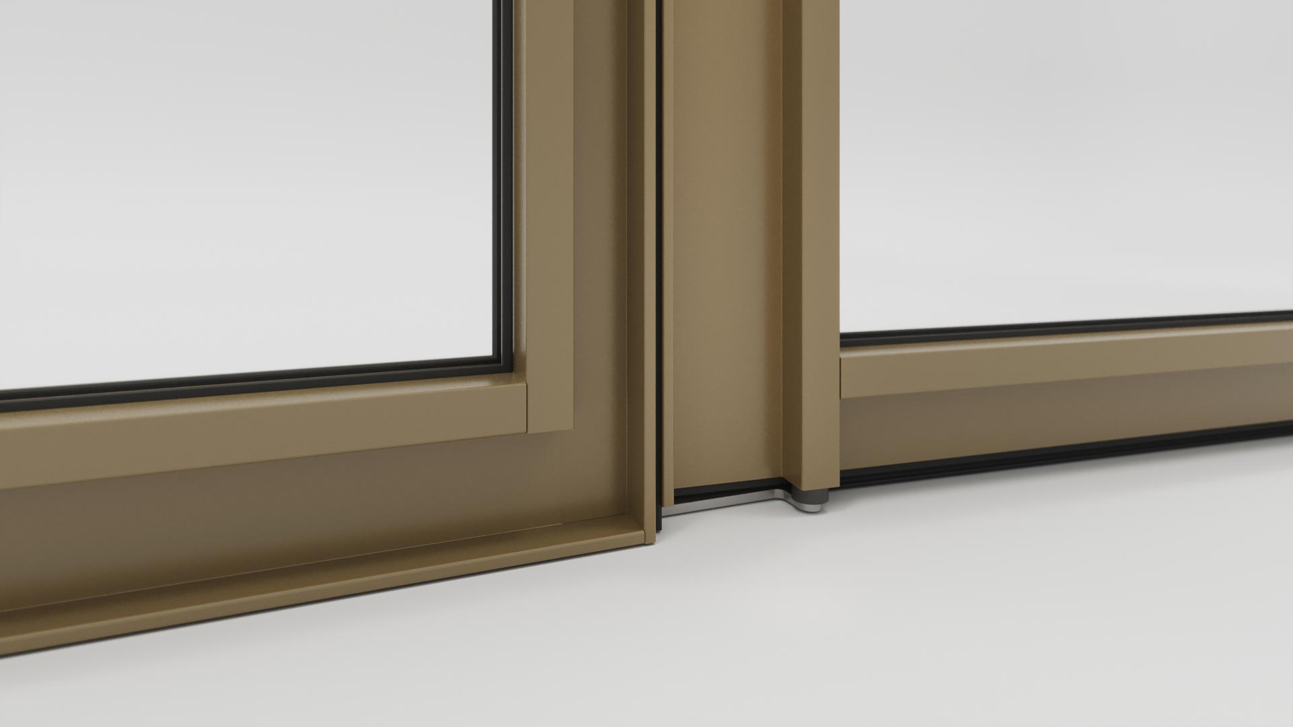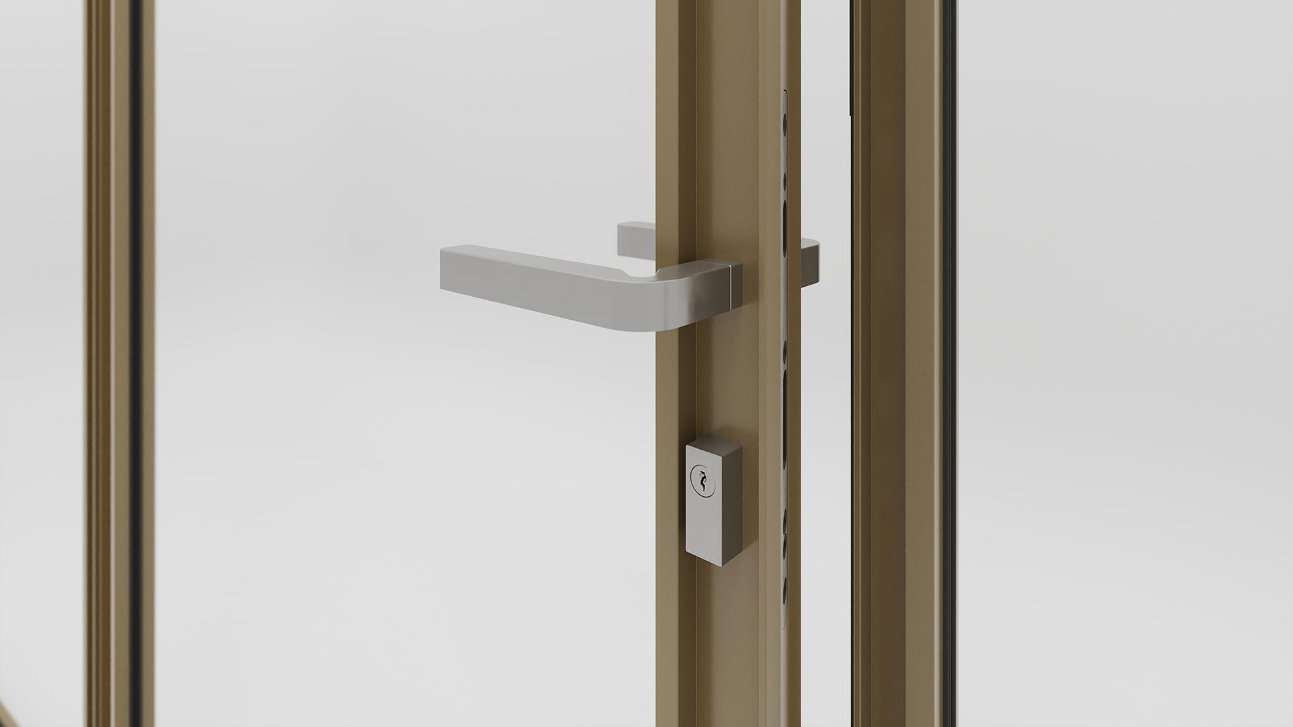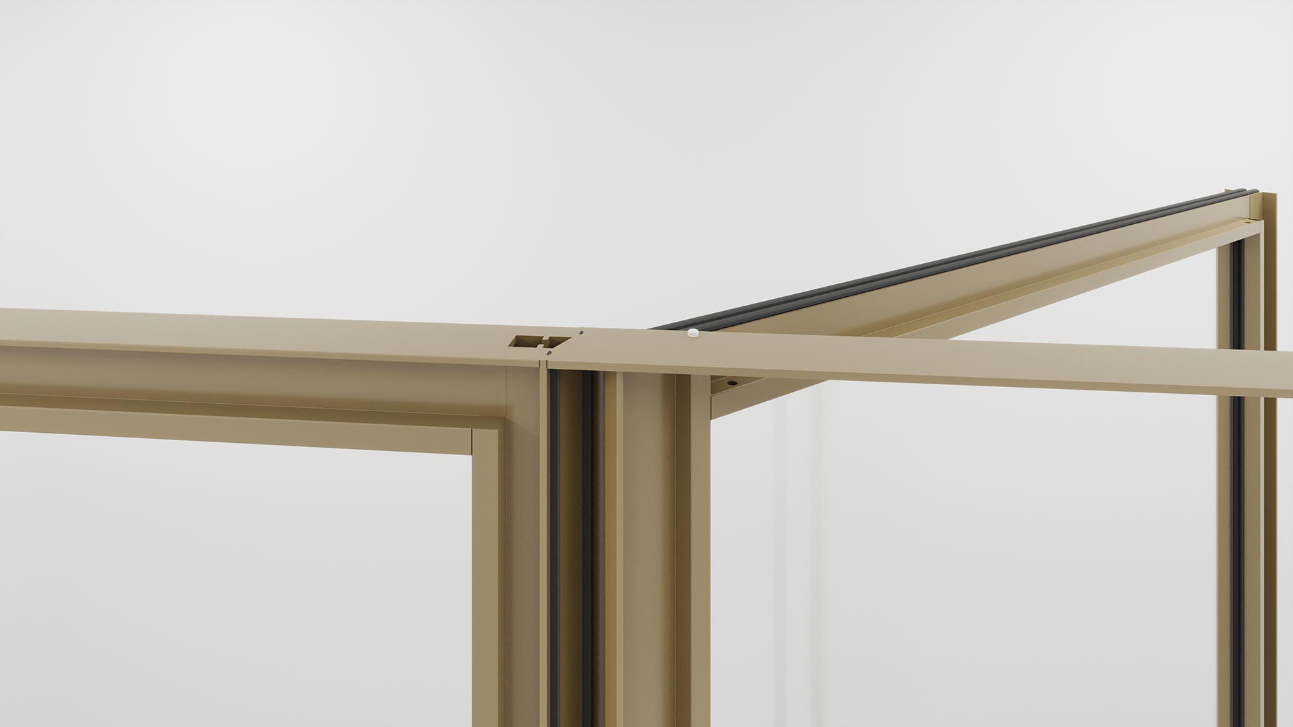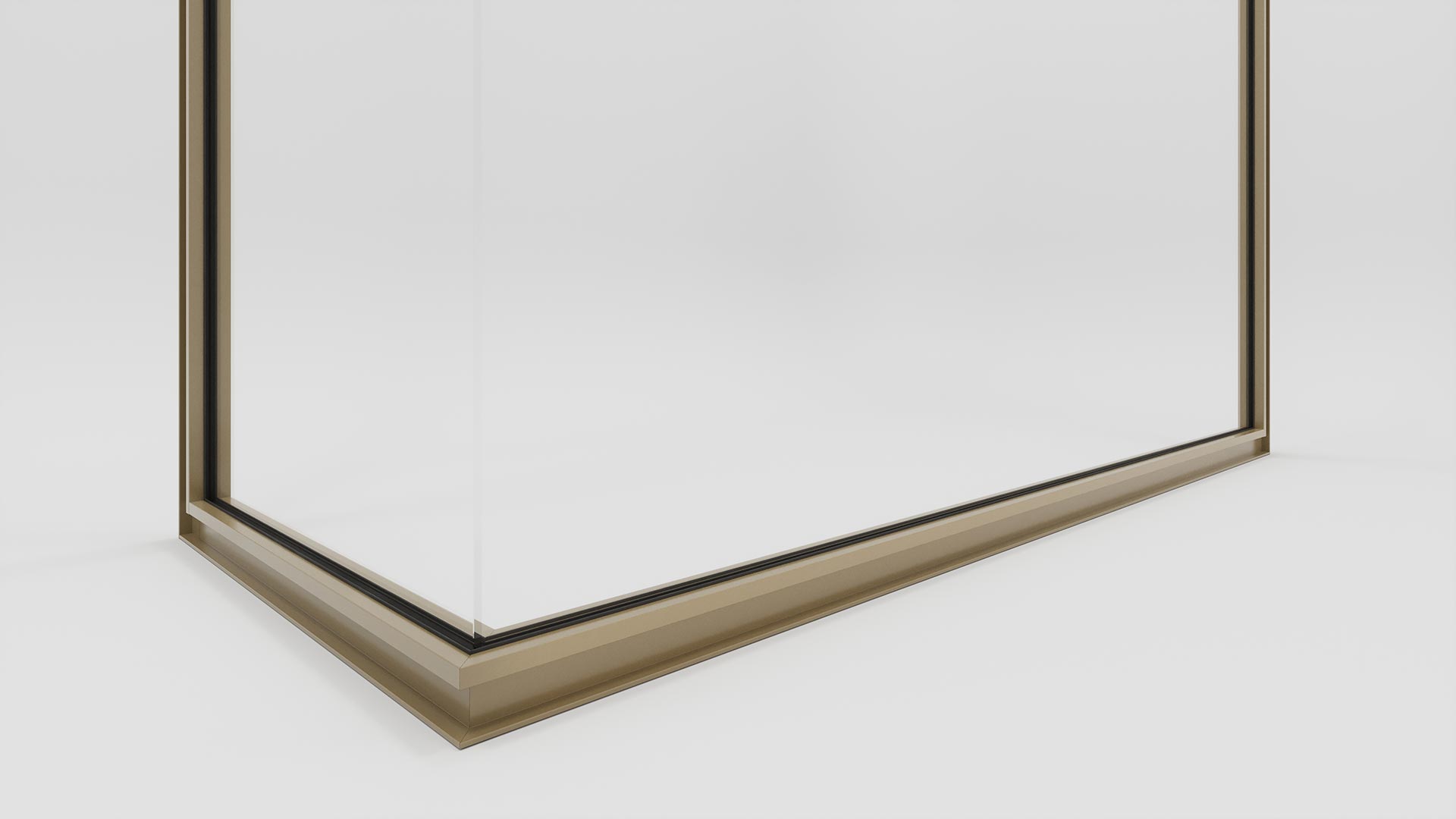Precision Crafted for Seamless Spaces
Inspired by the iconic HEA beams, HEA 50 features a profile resembling a horizontal “H,” similar to the broad-flanged beams used in construction. The system is meticulously designed so that the aluminium profiles of both the fixed partitions and doors share an identical profile, offering seamless visual continuity. This ensures a consistent linear aesthetic, where the door frames blend perfectly with the fixed elements, creating a harmonious and uninterrupted design flow.
DOOR
The doors of HEA 50 are mounted on a rotating axis, ensuring smooth and harmonious movement. With door frames and casings angled at 22.5⁰, the design eliminates the need for thresholds, enhancing sound insulation.
Combining unique features, HEA 50 brings an element of originality and sophistication to any space. Vertical casings are fitted with dual rubber seals for superior soundproofing, while the door is equipped with a bottom seal and a top profile with double rubber insulation
GLASS
Available in anodized finishes or RAL paint options, HEA 50 can support glass panels that maintain visual communication, spatial unity, and light diffusion. Alternatively, it can accommodate melamine panels for added privacy.
Glass options include 2x5mm and 2x6mm thicknesses, with acoustic film reinforcement available. For solid partitions, a 1x18mm melamine panel is used. The robust aluminium profile ensures stability and allows installation in spaces up to 3 meters in height

